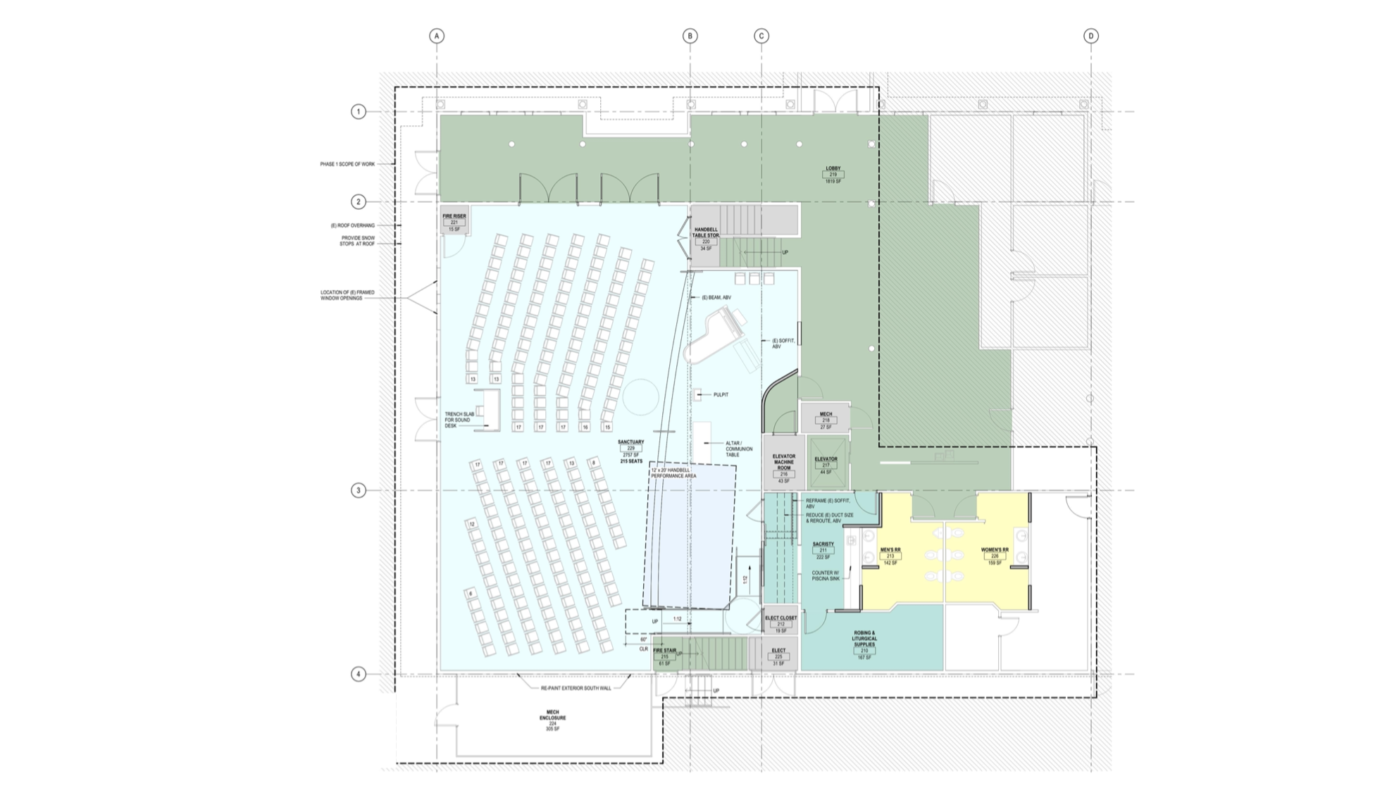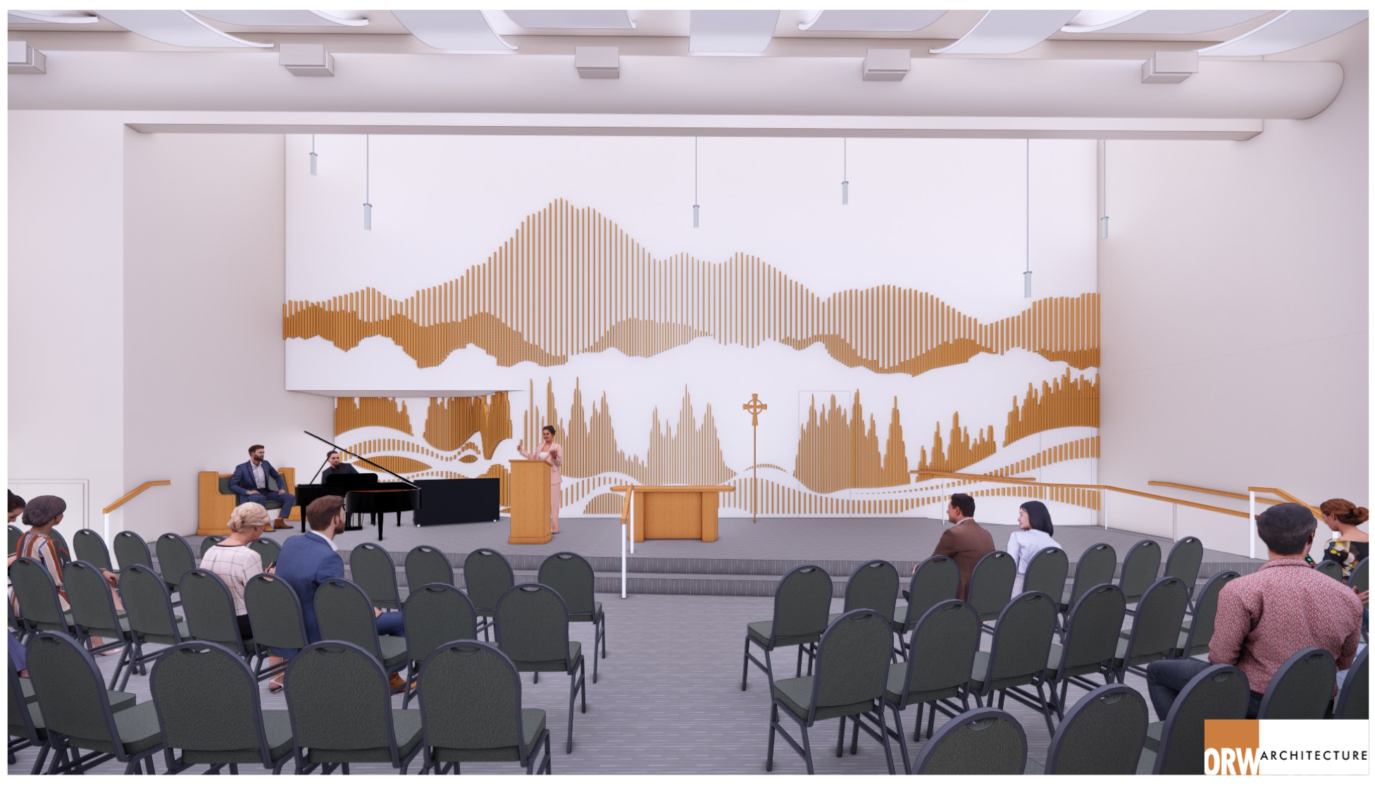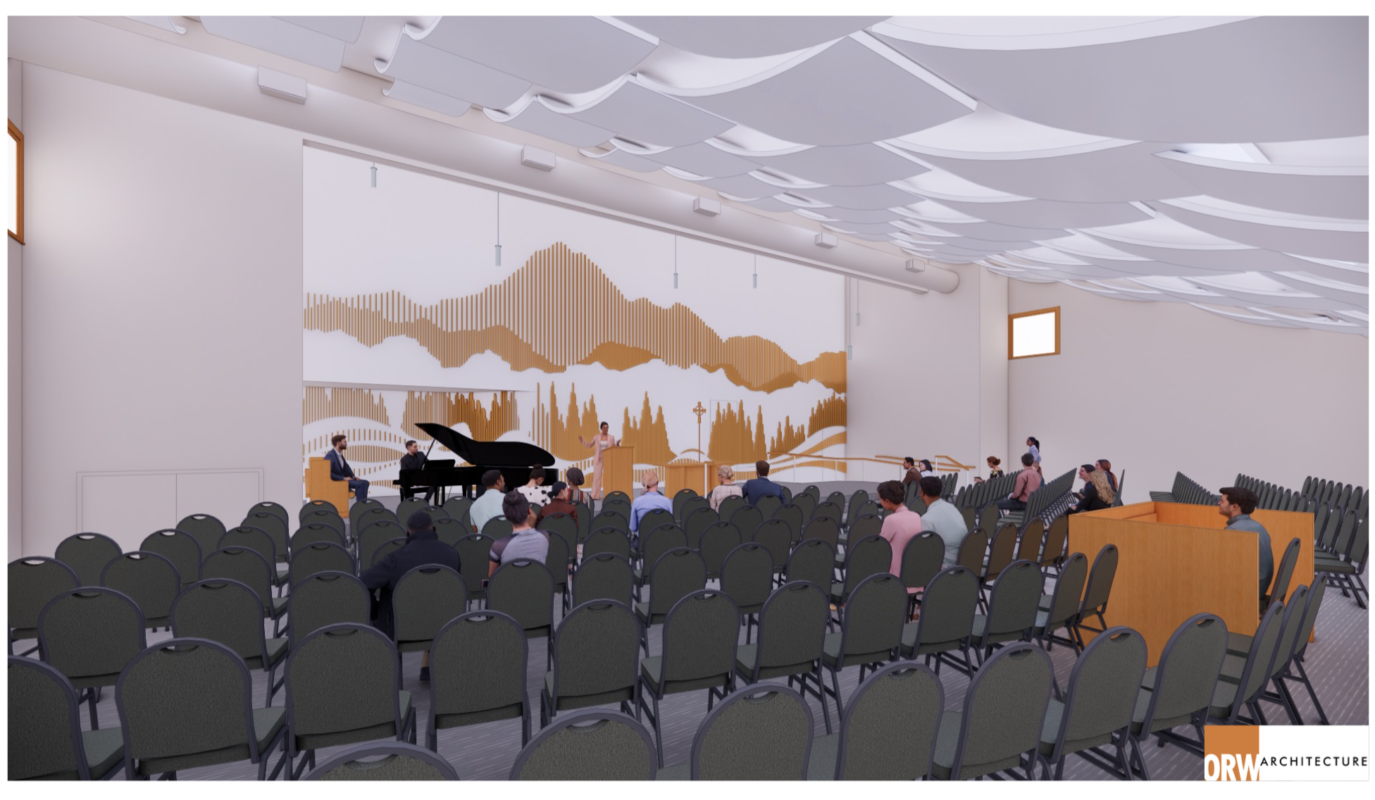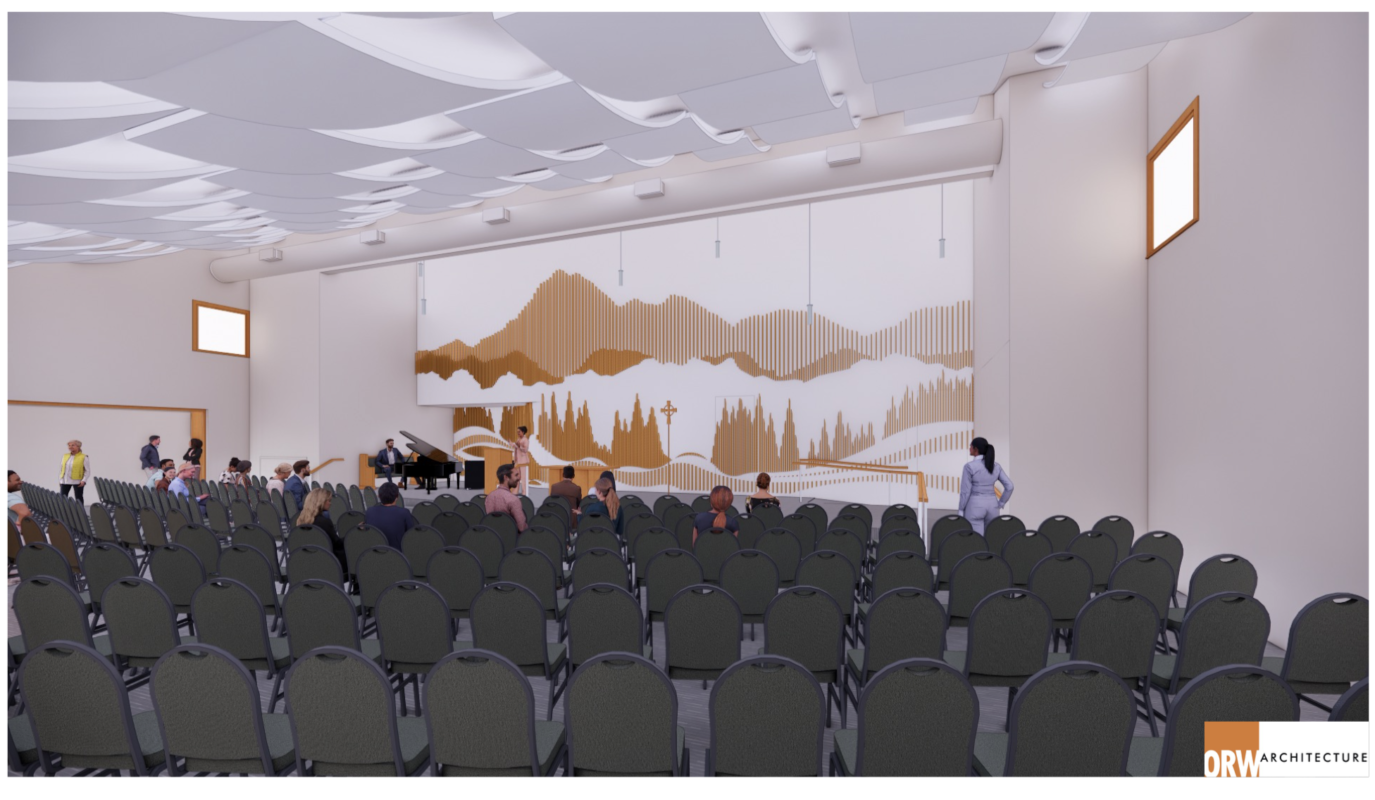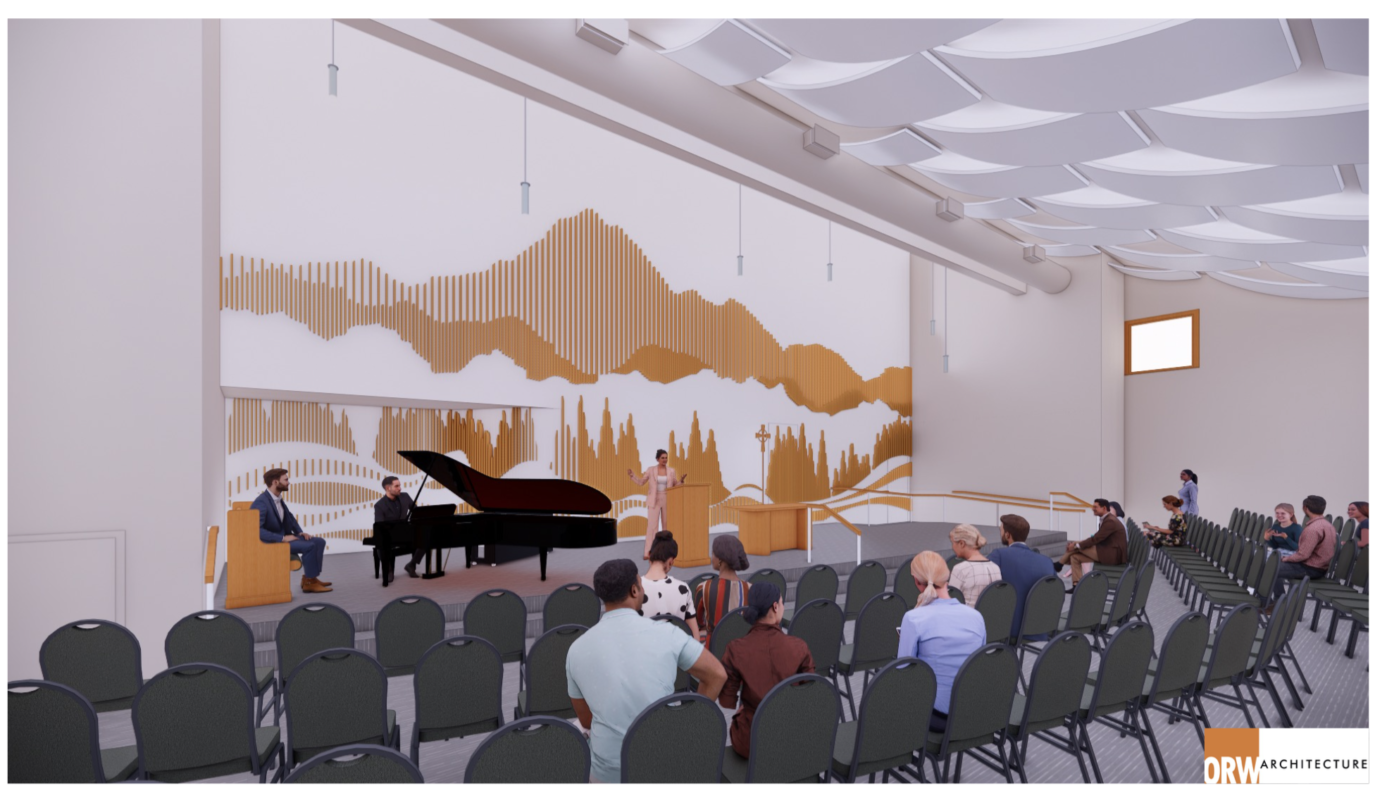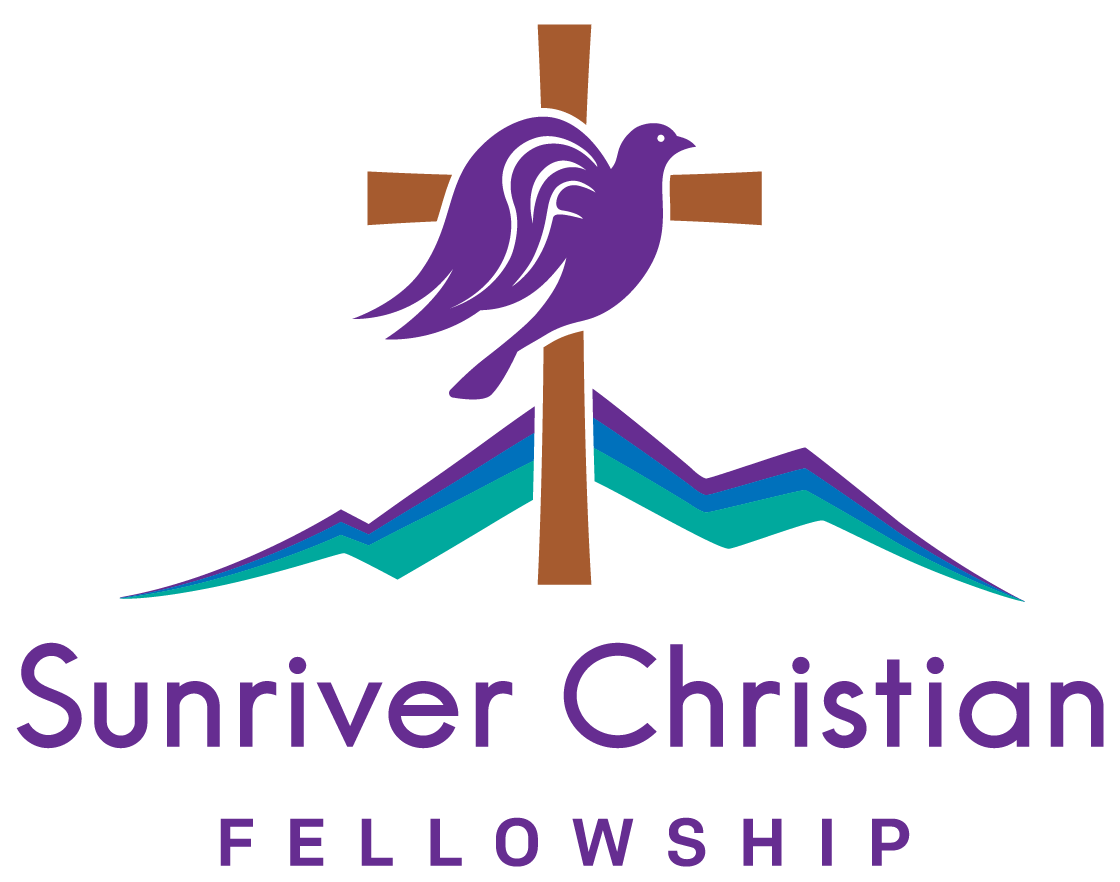
SCF Sanctuary Renovation
Introduction to the Sanctuary Design
ORW Architecture developed the sanctuary design in collaboration with a committee who viewed and reacted to several iterations. The design evolved from the feedback provided by the committee. The committee included Carol Thomas, Liz Haberman, Roy Green, Barbara Brocker, Joe Huseonica, Rob Pearson and Pastor Nancy. Important features of the floor plan include the following:
- A sanctuary seating 215 people on moveable chairs.
-
A 14-inch raised platform accommodating the grand piano, clavinova, communion table, pulpit and adequate space for the Choir and full bell ensemble to perform. All furnishings will be moveable.
-
A ramp and railings to provide safe access to the raised platform.
-
A large sacristy directly accessible to the raised platform and providing ample space for Altar Guild activities and service preparation by the clergy and assistants.
The 30-ft high wall behind the raised platform will be provided with imagery that is both spiritually aesthetic and acoustically functional. The imagery is representative of the beauty of Creation which surrounds us in Sunriver and evokes feelings of peace and tranquility. One’s eye is lifted from the forefront to the mountaintops, similar to the altars and clerestory windows in Gothic churches. Encouragement of the gifts of peace, tranquility and spiritual imagination will assist parishioners in our worship.
The existing room has a high level of reverberation that requires mitigation to allow use as a sanctuary. A component of that acoustic mitigation will be the wood imagery. The imagery is envisioned to be constructed of 1”x4” wood pieces mounted on their 1” edges at approximately 2” spacing and extending 4” out from the wall. The intermediate spaces provide acoustic benefit.
